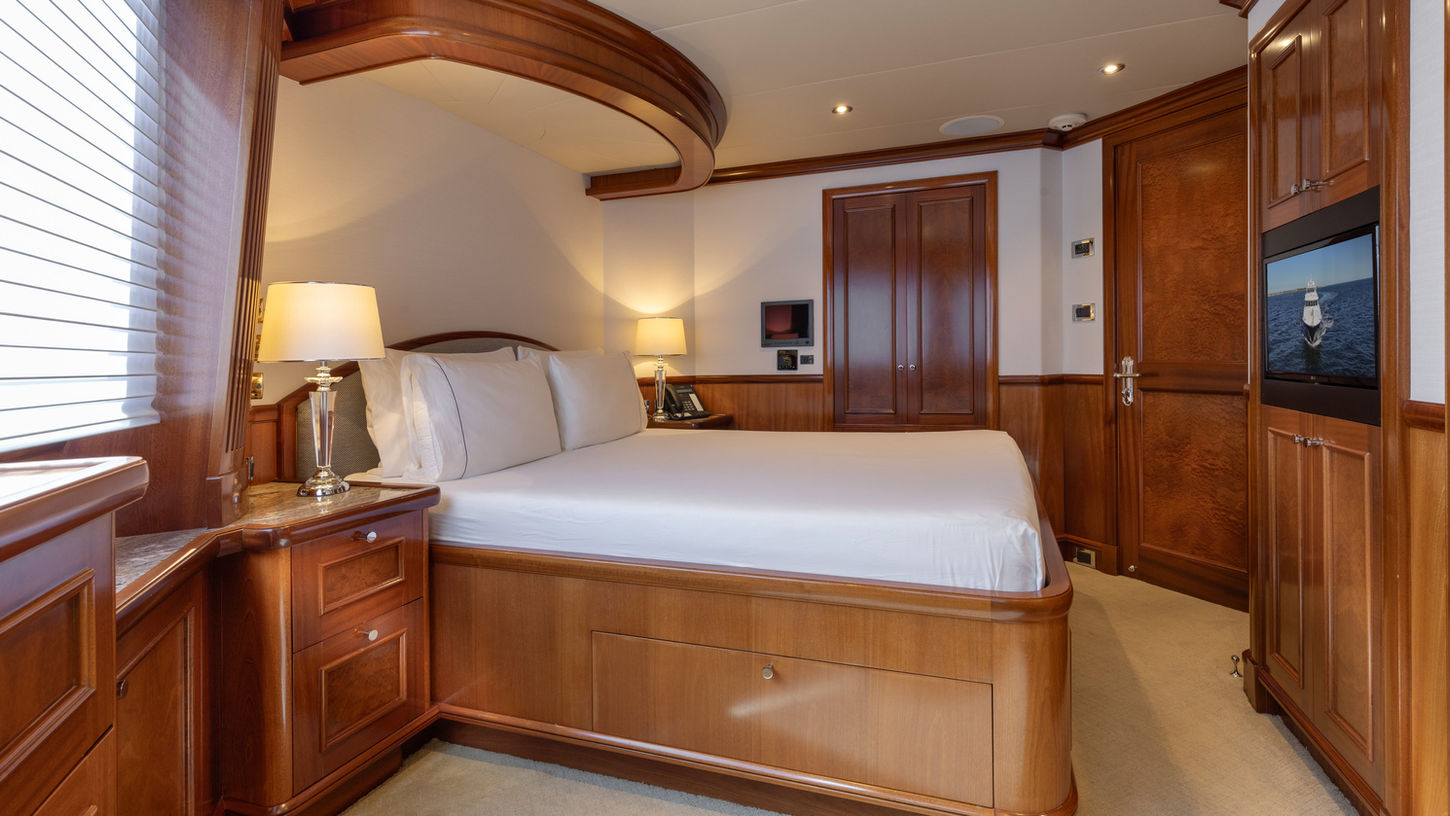
The main deck
salon and dining
CALLIOPE’s elegant interior was designed by Pavlik Yacht Design. Her spacious interior, ideal for large groups, is traditionally decorated in rich woods and customized furniture. Forward and separate from the living room, is the formal dining room with capacity for ten people.







Main deck foyer
with wine cooler


Main deck corridor

The bridge
deck
The sky lounge is aft of the wheelhouse and 6th stateroom. Spacious with a granite topped wet bar and a games table, it is equipped with a state-of-the-art entertainment center which includes Samsung 58” plasma TV, Kaleidescape media server, Denon receiver amplifier, DVD, CD, PlayStation (Blue Ray DVD), and Xbox.







The master
suite
CALLIPE’s layout is versatile: she can accommodate 10 guests in 5 staterooms or 12 in 6 staterooms. The spacious full-beam mater suite on the main deck is accessed through a private office area. A full entertainment system is hidden in Mahogany cabinetry with Pomelle Sapele marquetry. The suite has his and her en suite bathrooms and a large walk-in closet lined with cedar wood.









Guest
Accommodations
CALLIOPE’s bridge deck stateroom, currently used as the captain’s cabin, was originally designed for an owner who wanted to run the yacht as an owner/operator. When the stateroom is occupied, the Captain relocates to the starboard side aft crew stateroom.
Four guest staterooms are on the lower deck. Two staterooms have queen berths and two have twin berths. The twin beds can be joined to make a king bed. All staterooms have en suites with showers.






